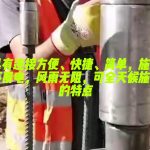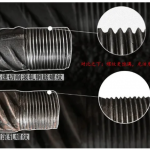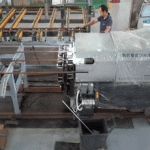Column reinforcement binding
1. Process flow:
Set column stirrup → connect vertical reinforcement → draw stirrup spacing line → bind stirrup → apply for inspection → lightning protection grounding and other welding.
2. Column stirrup:
Calculate the number of stirrups for each column according to the spacing required in the drawing. First put the stirrups on the lap bars protruding from the lower layer, and then erect the column reinforcement. There shall be no less than 3 BUCKLES within the lap length, and the buckles shall be towards the center of the column.
3. Vertical stressed reinforcement:
After the main reinforcement of the column is erected, the longitudinal stressed reinforcement with diameter less than 18mm shall be overlapped, and the overlapping length shall comply with the provisions on the overlapping length of reinforcement in the drawing rules and structural details of plane overall representation method of concrete structure construction drawing (16g101-1). Straight thread mechanical connection shall be adopted for diameter 18 and above.
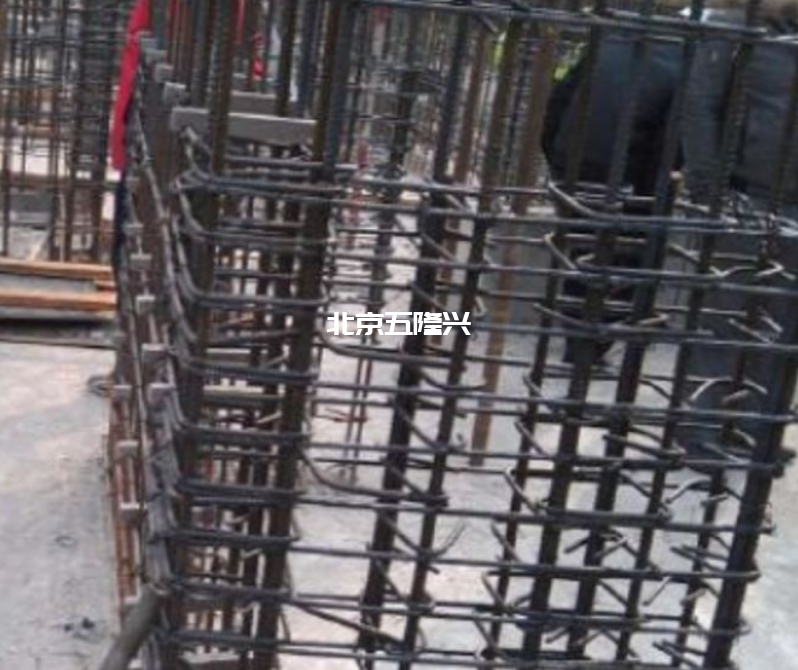
4. Draw stirrup spacing line:
On the vertical reinforcement of the erected column, draw the stirrup spacing line with chalk according to the drawing requirements.
5. Column stirrup binding
1) According to the marked stirrup position line, move the sleeved stirrup upward and bind it from top to bottom. It is advisable to bind it with buckle.
2) The stirrup shall be perpendicular to the main reinforcement, the intersection of the stirrup corner and the main reinforcement shall be bound, and the intersection of the main reinforcement and the non corner part of the stirrup shall be bound in a plum blossom staggered manner.
3) The overlap of hooks of stirrups shall be staggered along the column vertical bars and bound firmly.
4) The stirrups in the column overlapping area shall be densified, and the length of the densified area and the stirrup spacing in the densified area shall comply with the design drawings and construction specifications, and shall be less than or equal to 1oomm
5) In order to prevent the displacement of column reinforcement, a stirrup shall be added at the junction of column reinforcement and beam reinforcement and bound with beam reinforcement.
6) When the column reinforcement reaches the structural capping, special attention shall be paid to the anchorage length of the column reinforcement outside the side column. At the same time, attention shall be paid to the anchorage direction of the column reinforcement during reinforcement connection to ensure that the column reinforcement is correctly anchored into the beam and slab.
Shear wall reinforcement binding
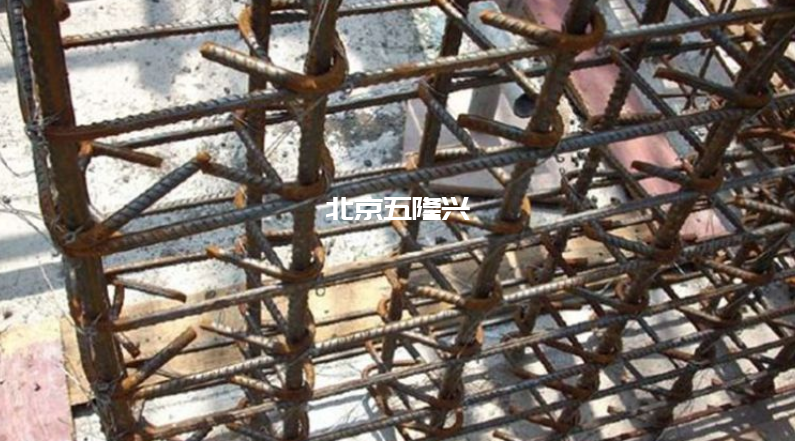
Before the shear wall reinforcement is bound, the garbage at the wall position shall be cleaned up, and the positioning support shall be set between the two layers of reinforcement to fix the reinforcement spacing Φ 14. The reinforcement shall be welded, the reinforcement skin shall be bound with cushion blocks, and the thickness of protective layer shall be effectively controlled. Tie bars shall be bound between double rows of reinforcement according to the design requirements. The anchorage length of reinforcement at corners at both ends, cross joints and other parts and hole reinforcement shall meet the design requirements. The wall reinforcement shall be bound point by point to ensure that the stressed reinforcement does not move. The reinforcement protruding after formwork closing shall be repaired, A horizontal bar shall be bound at the joint for reinforcement. A special person shall be assigned to take care of the concrete pouring and adjust it again after pouring. The wall bar joint shall be bound manually. The thickness of the protective layer of the basement water retaining wall shall be 50mm upstream, the protective layer of the inner reinforcement shall be 20mm, the protective layer of the reinforcement of other shear walls shall be 15mm, and the protective layer material shall be plastic snap ring with a spacing of 1m. See the construction drawings for specific protective layer requirements.
This article comes from the Internet and is only for communication and sharing
 五隆兴科技发展有限公司
五隆兴科技发展有限公司

