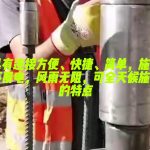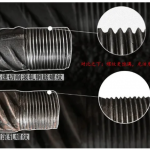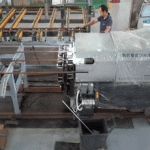Standardized practice of shear wall formwork
1、 Shear wall screw spacing
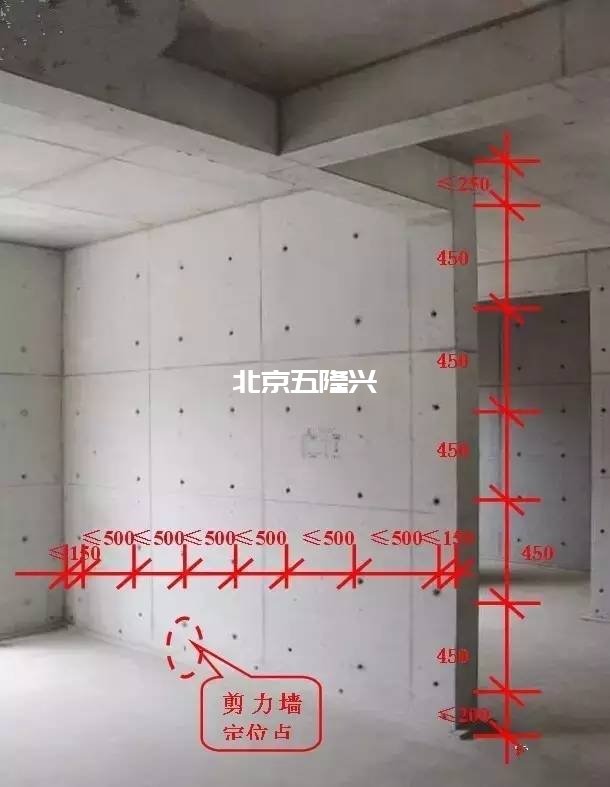
The standard floor wall with a floor height of 3M shall be provided with 5 ~ 6 horizontal reinforcement screws. The spacing of horizontal reinforcement screws shall not be greater than 500mm, the bottom shall not be greater than 200mm from the ground, and the top shall not be greater than 250mm from the slab bottom.
Split screw Ф 12. Two nuts shall be used to reinforce the screw and the lower three reinforcement hoops to prevent the nut from loosening due to vibration.
2、 Shear wall formwork
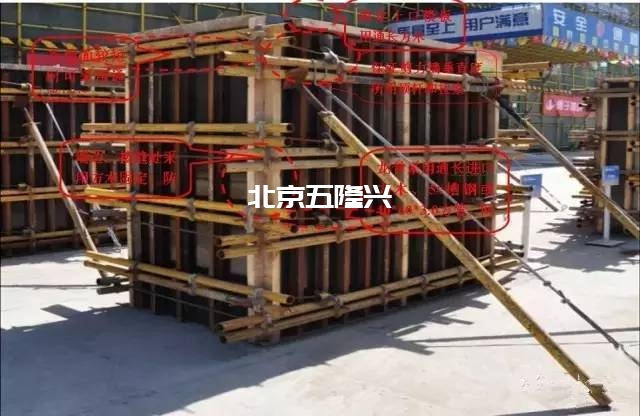
The shear wall keel shall be reinforced with 50 * 90 full-length imported square timber, 5# channel steel or 40 * 60 * 3.0 square pipe, and the clear space distance shall not be greater than 200mm; All formwork joints shall be reinforced with imported square timber of the same specification as channel steel or square pipe to prevent slurry leakage.
All shear walls shall be provided with diagonal bracing to ensure the perpendicularity of the wall to prevent wall deflection during concrete pouring.
3、 Shear wall positioning
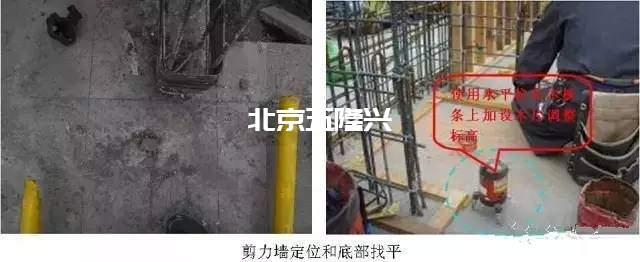
3.1 Before the installation of shear wall formwork, the control line, axis and shear wall sideline 200 or 300 away from the side shall be set to review the accuracy of the positioning and perpendicularity of shear wall formwork.
3.2 Before the shear wall formwork is erected, the bottom of the shear wall shall be leveled with mortar or formwork strip to reduce the mortar leakage caused by the gap between the wall formwork and the floor.
4、 Plug plate fixing
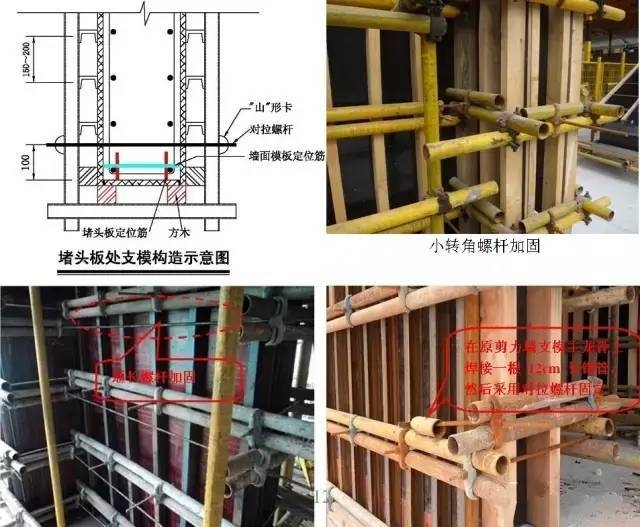
4.1 The splicing joint of shear wall plug plate formwork shall be fixed with square timber to prevent slurry leakage at the external corner of shear wall. For short shear wall plug plate, it is recommended to adopt full-length screw reinforcement to prevent deformation and formwork expansion at the end of shear wall.
4.2 Before the formwork erection of the shear wall plug, split screws are welded at both ends of the same horizontal reinforcement of the shear wall to strengthen the plug plate and the external corner of the shear wall.
4.3 When the wall thickness is 250mm and above, the external corner of the shear wall shall be reinforced: a 12cm long steel pipe shall be welded on the main keel of the original shear wall formwork, and then fixed with split screws.
4.4 When the storey height is less than 3m and the wall thickness is 200mm, the external corner of the shear wall shall be reinforced: a movable buckle shall be fixed on the long steel pipe of the original shear wall formwork, and then fixed with split screw. The end reinforced steel pipe must be fixed with the cross buckle of the long steel pipe of the shear wall formwork.
4.5 Internal corner reinforcement of shear wall: two through wall screws must be used to reinforce the internal corner of shear wall, and the through wall screws at the internal corner of long direction shall be lengthened to reinforce the end plate in short direction.
5、 Control of shear wall thickness and reinforcement cover thickness
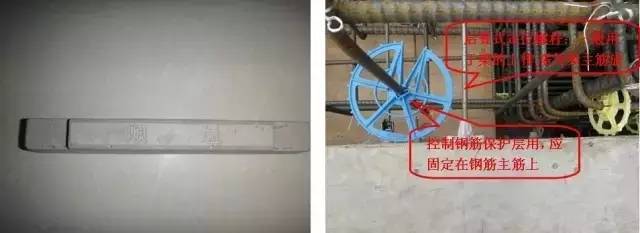
5.1 The shear wall support strip shall be placed on both sides of the formwork joint, and the spacing between other parts shall not exceed 600, so as to ensure that the shear wall formwork is stressed evenly during reinforcement and the thickness of the concrete structure is consistent.
5.2 The plastic protective layer shall be fixed on the main reinforcement of the shear wall, and the spacing shall not exceed 600.
6、 Construction of exterior wall joint of shear wall
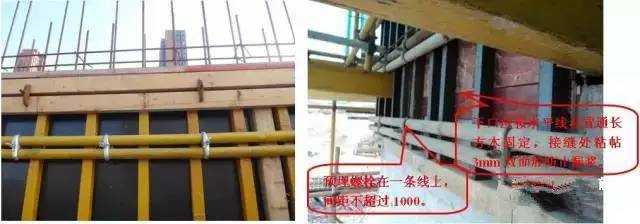
6.1 During formwork erection of external shear wall, all reinforced square timber shall be flush with the upper opening of the formwork, and then full-length square timber shall be set at the upper opening in combination with embedded bolts to fix the upper opening formwork, prevent deformation and ensure the flatness of the outer edge of wall concrete.
6.2 The joint concrete surface of the external shear wall and the shear wall at the core tube shall be cut and leveled before formwork erection to ensure the appearance of the joint.
6.3 When the external shear wall is equipped with formwork, the height of the formwork shall be more than 50 ~ 100mm. When the formwork is erected, it shall be hung down, and the screw shall be embedded in the lower concrete as the bottom reinforcement of the formwork.
7、 Shear wall coupling beam reinforcement
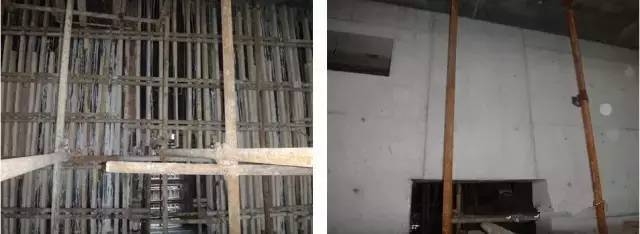
The horizontal reinforced steel pipe at the connecting beam of the shear wall must be set in full length and connected with the shear wall as a whole to ensure that the joint between the wall and the connecting beam is flat.
8、 Wall reserved holes and component formwork
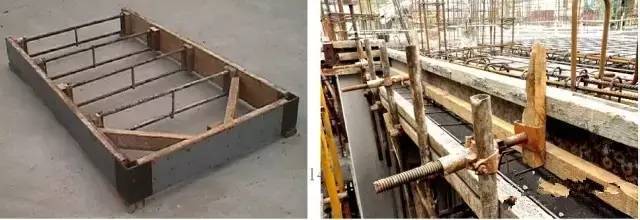
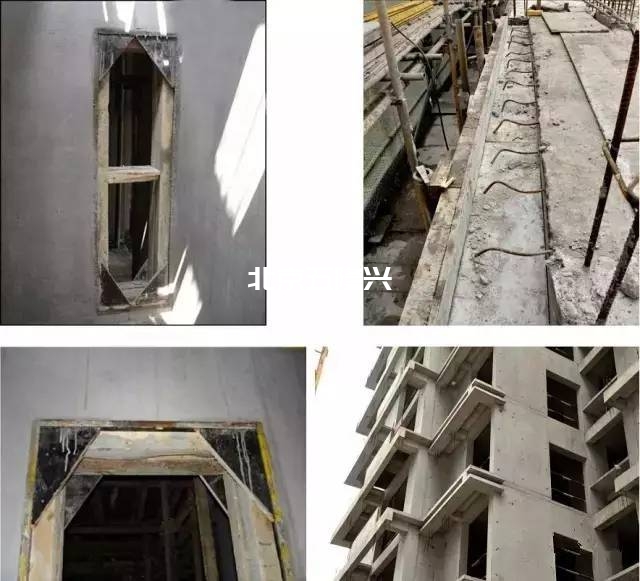
It is recommended to adopt stereotyped steel formwork for wall reserved holes to improve work efficiency and prevent hole deformation; All facade lines, columns, cantilever plates and other components shall be constructed at the same time with the main structure. Due to the construction process requirements, the construction must be carried out in two times, and the construction shall be completed in separate layers.
 五隆兴科技发展有限公司
五隆兴科技发展有限公司

